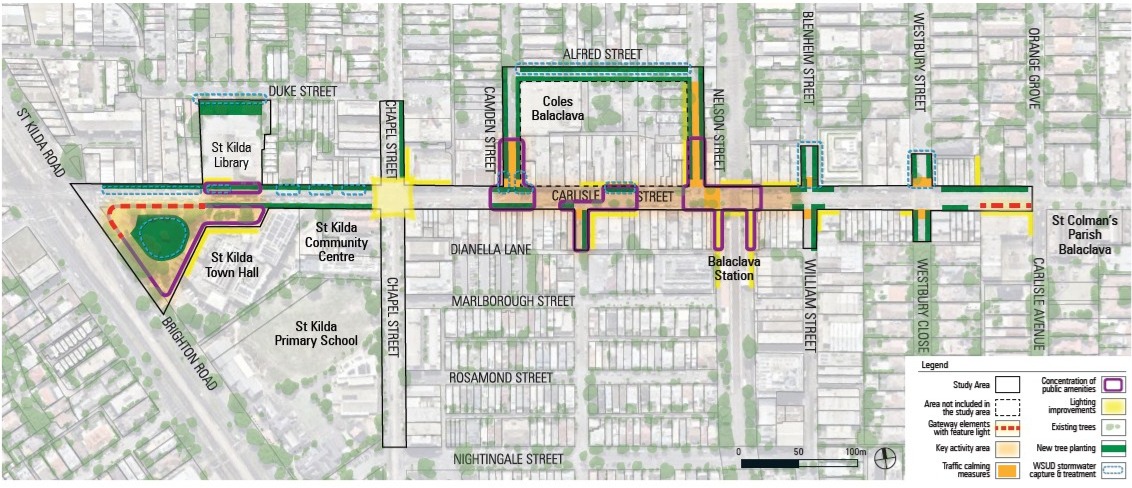Read more about the project
We want to make Carlisle Street a better place for everyone. Your feedback during the first round of engagement has influenced the draft streetscape plan and helped us create a plan that makes our community feel proud and connected.
We have developed the draft streetscape plan based on your feedback (back in May/June 2025) for Carlisle Street. Your feedback has helped shaped and guided the creation of the draft streetscape plan, which includes the following opportunities and improvements to:
- Gateway and activity areas – exploring key activity areas along the street and how people experience entering the street/precinct.
- Access & Pedestrian Connectivity – making Carlisle Street more accessible and safer.
- Surfaces/Pavement - Materials palette for the public realm.
- Furniture Location - Seating and street furniture palette for public open spaces and streetscapes.
- Lighting - improve public safety through lighting, currently Carlisle Street especially during the night has many unlight areas which can make people feel unsafe. Crime Prevention Through Environmental Design (CEPTD) and passive surveillance needs to be improved.
- Greenery & Environmental Resilience - including canopy tree planting and consideration of water sensitive urban design (WSUD) where possible.
- Waterwise infrastructure - consideration of water sensitive urban design (WSUD) where possible.
The draft streetscape plan also includes the investigation of long-term ideas for two public spaces: the Town Hall public space and the area behind the St Kilda Library. What do you think of the concepts?
Overview of the streetscape plan

The Carlisle Street Streetscape Plan focuses on creating a high-quality, safe and coherent streetscape for all street users to move through, stay and enjoy. A holistic review of Carlisle Street - from St Kilda Road/ Brighton Road to Orange Grove/ Carlisle Avenue and the public open spaces at the St Kilda Library and St Kilda Town Hall - coupled with an exploration of best practice design concepts and community engagement, has informed a set of streetscape elements and design initiatives to guide public realm upgrades. The Streetscape Plan outlines the following six key recommendations. These recommendations are expanded upon in the following Elements of the Carlisle Street streetscape design initiatives.
- Establish gateways to announce a sense of arrival to the precinct, and define key activity areas along Carlisle Street, distinguished by local landmarks and feature elements.
- Apply traffic calming measures to prioritise safe pedestrian
movement and improve pedestrian permeability while facilitating other transport
modes.
- Standardise and simplify the footpath surface materials and
furniture along Carlisle Street and surrounding side streets, and concentrate
public amenities within key activity areas.
- Improve legibility, safety and activation at night with
improved pedestrian-level lighting in key activity areas and feature lighting
overhead.
- Increase the volume of greenery throughout the precinct
through additional street tree planting, retention of healthy existing trees,
creation of green corridors, and enhancements to public open spaces.
- Strengthen the precinct's capacity to accommodate flood
events and inundation by utilising Water Sensitive Urban Design initiatives to
capture, hold and filter stormwater.
Feedback June 2025
We heard from 267 people through the engagement process and have now compiled what we heard into an Engagement Report, which you can read. You can now read the Engagement Summary Report to find out what we heard from our community.






