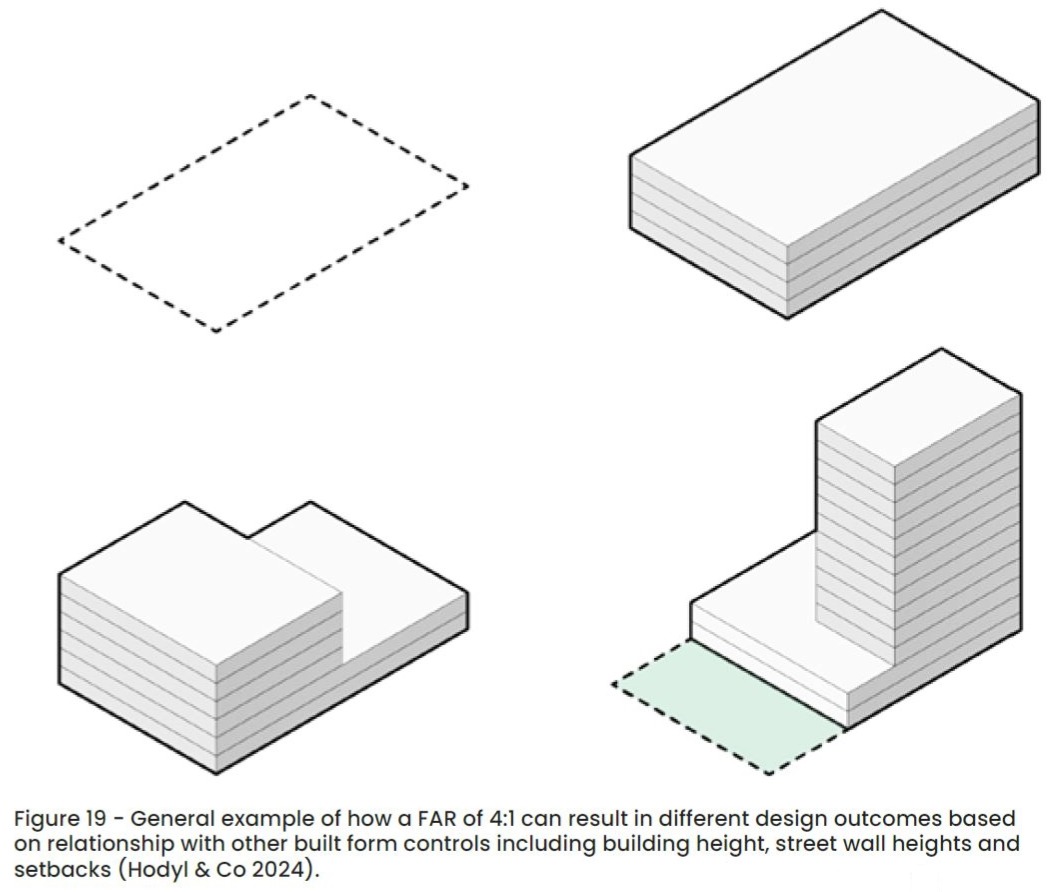Design and Development Overlays (DDO) contain guidance on how buildings should be designed.
Current planning guidance and rules for most places in the South Melbourne Structure Plan Area are contained in Design and Development Overlay Schedule 8 (South Melbourne Central) and DDO16, which applies to the Spotlight Centre/South Melbourne Central shopping centre.
Amendment C219port proposes to replace these outdated DDOs with new Design and Development Overlays that are tailored for four specific precincts, as shown on the map below:
- Design and Development Overlay Schedule 37 (Clarendon Street Precinct)
- Design and Development Overlay Schedule 38 (South Melbourne Market Precinct)
- Design and Development Overlay Schedule 39 (South Melbourne Enterprise Precinct East and Kings Way Mixed Use Corridor)
- Design and Development Overlay Schedule 40 (South Melbourne Enterprise Precinct West)

These DDOs contain new design objectives and development requirements.
Building height requirements have been updated, including some areas with mandatory building heights that cannot be exceeded.
Floor area ratios are also proposed. These set how much building floor area can be constructed based on the area of a site. This gives design flexibility when designing a building so it can better respond to site conditions and avoid designing ‘wedding cake’ buildings. A diagram of how floor area ratios can give design flexibility can be seen below:







