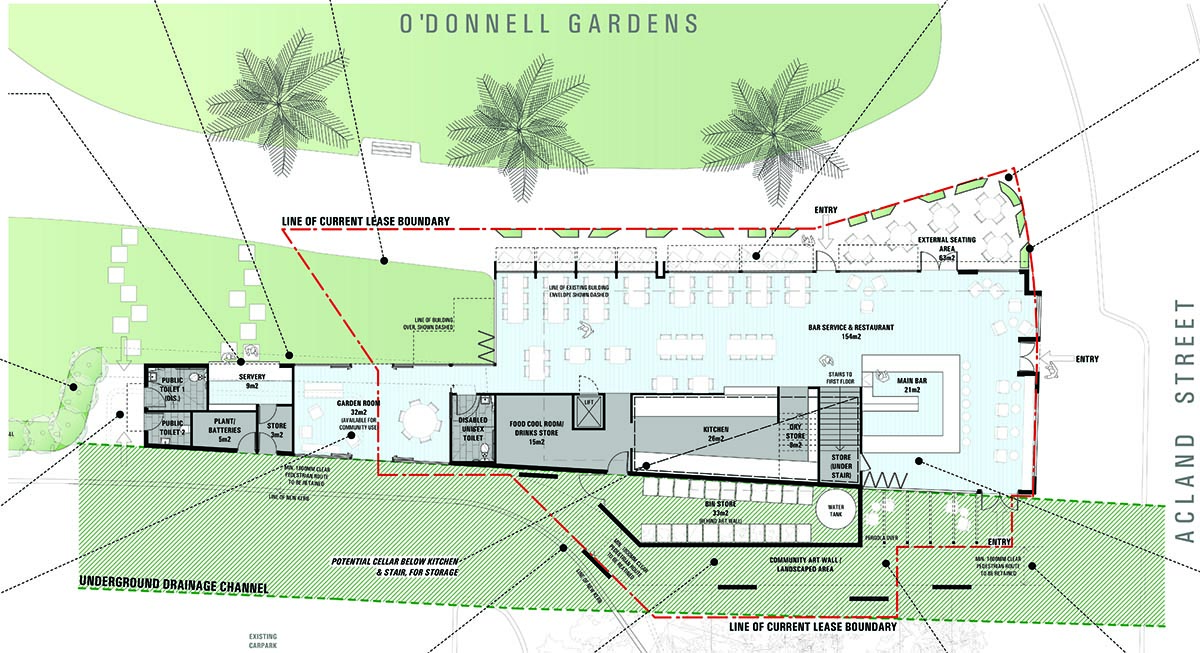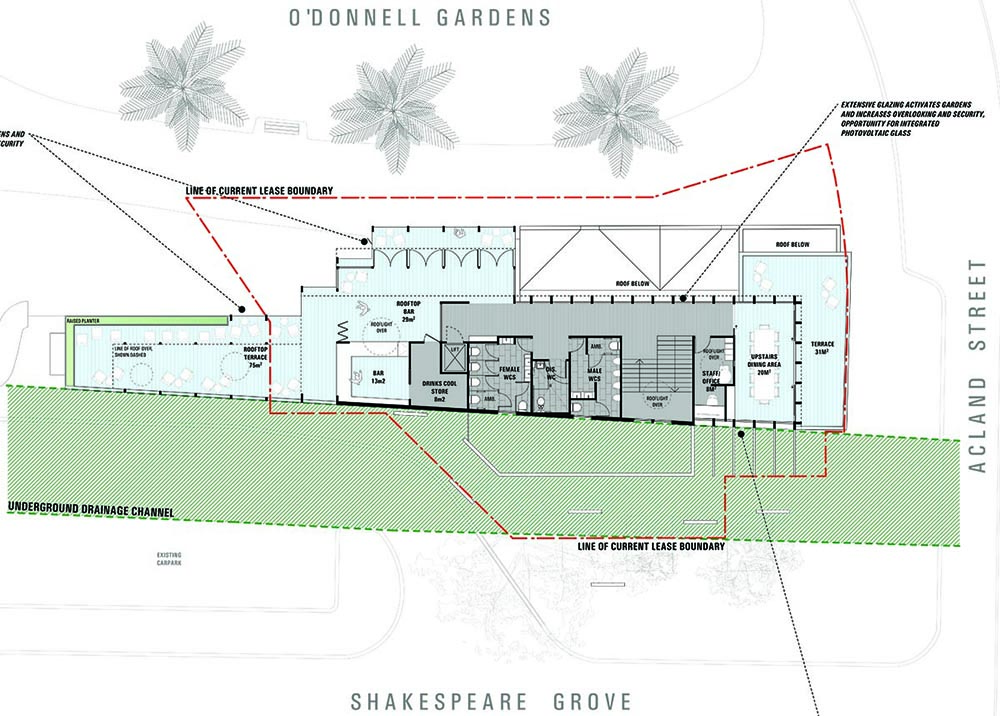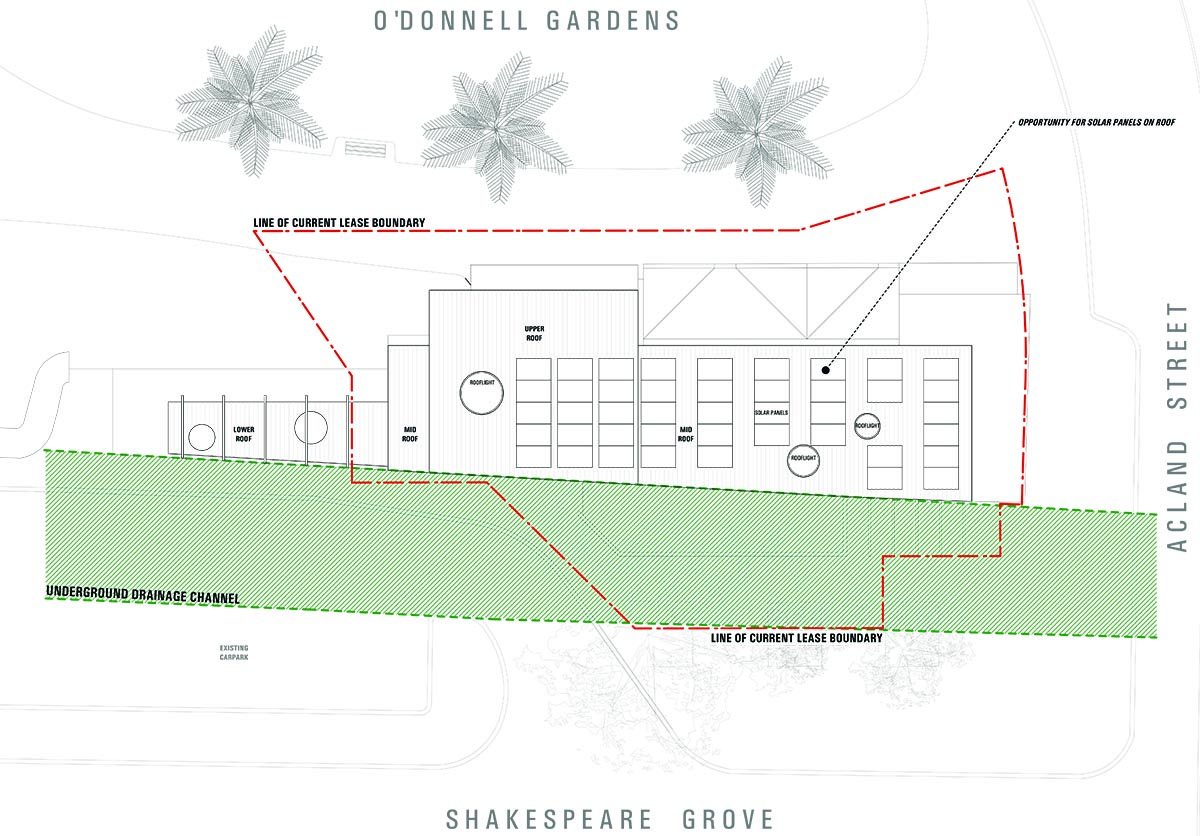The following Terms and Conditions govern the use of Have Your Say Port Phillip (“the site”). The platform is owned and operated by us, Social Pinpoint Pty Ltd, on behalf of the City of Port Phillip.
By accessing and using this site, you are choosing to accept and comply with the Terms presented throughout this agreement as well as the Privacy Policy and Moderation Policy. These Terms apply to all visitors and users of this site. Linked sites, affiliated services or third party content or software have their own Terms that you must comply with. If you disagree with any of the Terms presented in this agreement, you may discontinue using the site immediately.
If you are under 18 years old, please ensure that your parent or guardian understands and accepts these Terms and Conditions (including the Privacy Policy and Moderation Policy).
What are the conditions with a user’s account?
While using the site, you must not violate any applicable laws and regulations. It is our duty to protect the confidentiality of content you provide on our site in accordance with our Privacy Policy. When you create an account with us, you must always provide us with accurate information. Failure to provide accurate information violates the Terms, which may result in immediate termination of your account on our service. You are responsible for protecting your own password you use for this site and for any activities done under that password. Unauthorised use of your password or account must be immediately reported to Social Pinpoint. In some cases, we or our agents may require access to your user accounts to respond to technical issues.
We are not responsible for the content on the site that has been provided by the users of the site. Any content posted by you is subject to the rules of our Moderation Policy. Your contribution to the site may be edited, removed or not published if we consider it inappropriate (refer to Moderation Policy). Contributors should also be aware that their posts may remain online indefinitely. Where practical, you may choose not to identify yourself, deal with us on an anonymous basis or use a pseudonym.
What does Social Pinpoint require from their users?
You must understand and agree that, without limitation:
all information, data, images and other materials are the sole responsibility of the person from whom the content originated;
you are prohibited from advertising or offering to sell or buy any goods and services
you cannot transmit Content that contains software viruses or programs designed to change or destroy the functionality of any computer software or hardware; or
you cannot collect or store personal data about other users of the site
you cannot impersonate any person or entity, including without limitation to a Social Pinpoint representative
you cannot interrupt or interfere with the site or servers or networks connected to the site
you cannot attempt to gain unauthorised access to the site or other use accounts
Can your account be suspended or terminated?
We may terminate or suspend access to your site and/or account immediately, without prior notice, including without limitation if you breach the Terms. We may immediately deactivate or delete your account and all the related files and information in your account. After your account has been terminated, the content you have posted may also remain indefinitely on the site.
If you want to terminate your own account, please send an email to info@socialpinpoint.com.
Governing Law
These Terms shall be governed in accordance with the laws of Victoria, Australia, without regards to its conflict of law provisions.
Indemnification
Social Pinpoint, its subsidiaries, affiliates, officers, agents, licensors and other partners are not responsible for any loss, liability, claim, or demand, including legal fees, made by any third party due to or arising from a breach of this agreement and/or any breach of your representations and warranties set forth above.
What content does Social Pinpoint own?
Your Say website contains the copyrighted material, trademarks, patents, trade secrets and other proprietary information (“Intellectual Property”) of Social Pinpoint and its suppliers and licensors. Social Pinpoint owns and retain all proprietary rights in the intellectual property. All intellectual property in the content of this site including without limitation to text, software, source code, pages, documents and online graphics, photographs, sounds, audio, video and other interactive features are owned by or licensed to us.
Any original content that you submit or post on our site may be made available to the public and allows users to share your content (with the end user acknowledging your contribution) under the Creative Commons Attribution-ShareAlike 4.0 Australian License.
Except for Intellectual Property which is in the public domain or for which you have been given written permission, you may not copy, alter, transmit, sell, distribute any of the Intellectual Property.
We are not responsible for your communications or dealings, including payment and delivery of goods or services, with a third party found via our website. Any loss or damage incurred from those communications or dealings are solely between the user and the third party.
Disclaimer and Warranties
Users must agree that you use of the site is at your own risk. We make no warranty that the site will meet your requirements or be uninterrupted or error-free. Any material that the user downloads through the site is done at their own risk and are responsible for any damages to their computer system or loss of data.
What happens if these Terms change?
We reserve the right, at our sole discretion, to modify or replace these Terms at any time without notice. The most recent version of the Terms can be seen on this page. By continuing to access or use our site after those revisions become effective, you agree and will comply to the revised terms. If you do not agree to the revised terms, please discontinue using our site.
Contact Us
If you have any questions about these Terms, please contact us at info@socialpinpoint.com









